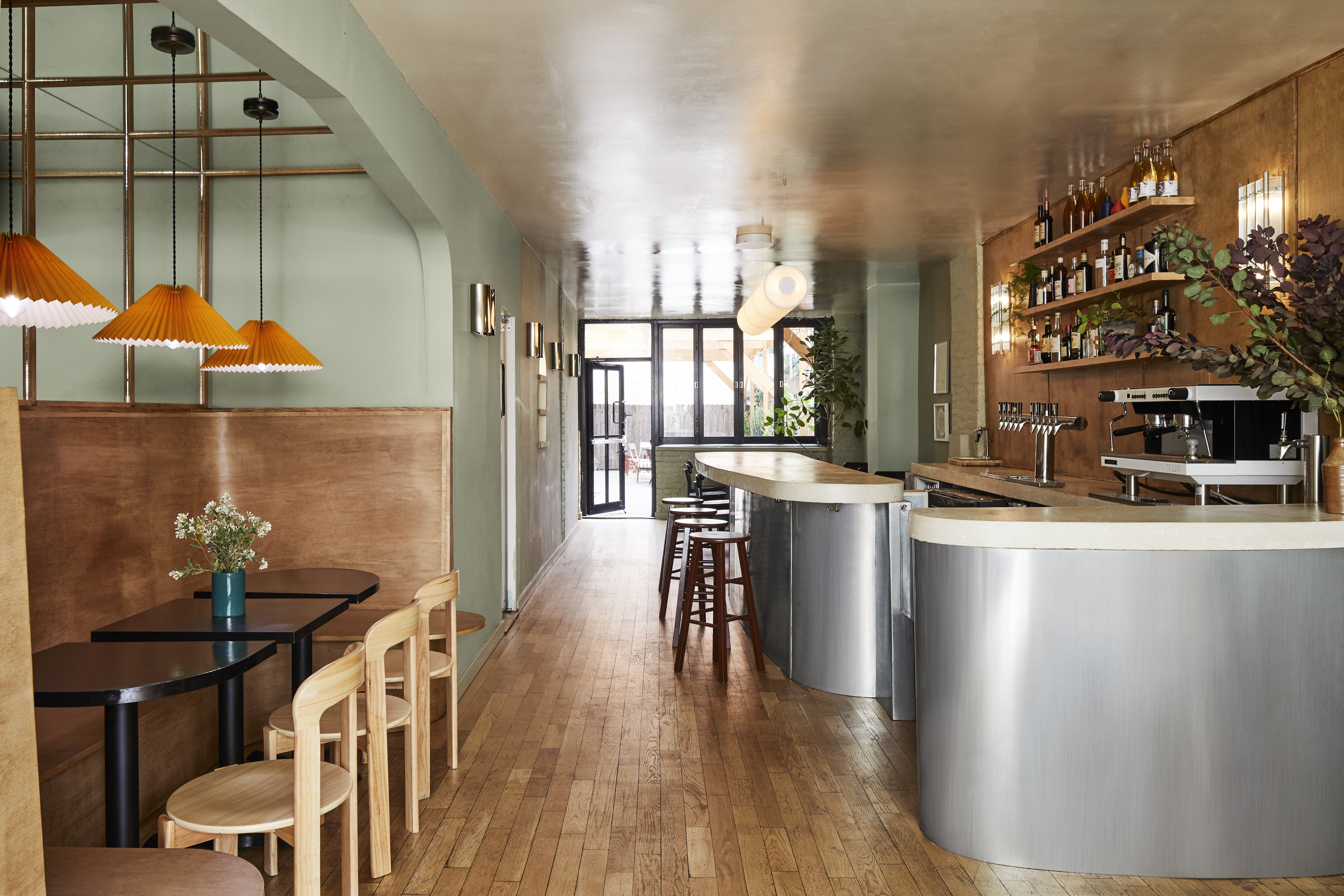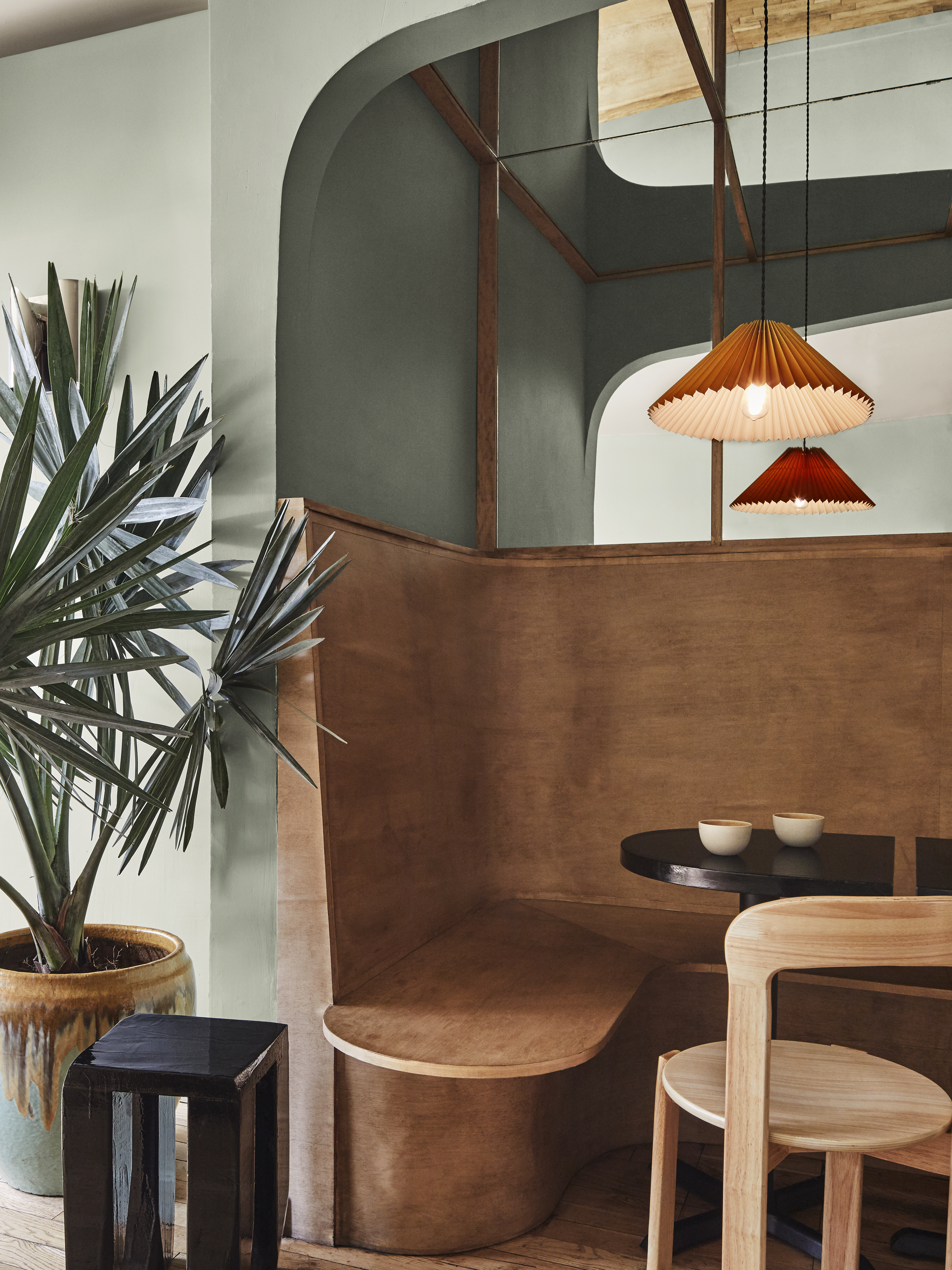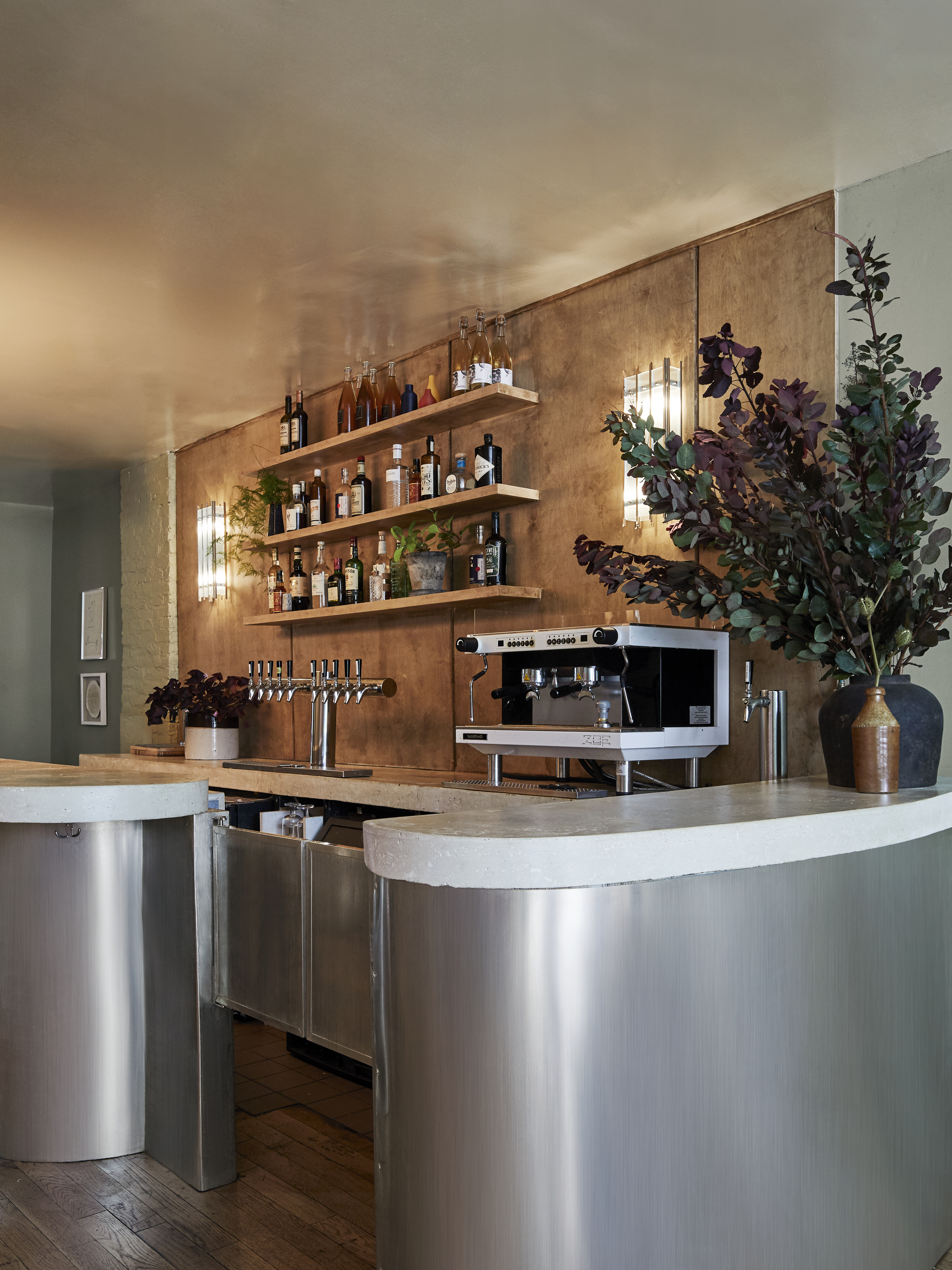Baba Cool
In collaboration with Lea Architecture
Completed: Summer 2024
Size: 850 sqft
Location: Brooklyn, NY
Photographer: Angela Hau
![]()
![]()
![]()
![]()
![]()
![]()
![]()
![]()
Completed: Summer 2024
Size: 850 sqft
Location: Brooklyn, NY
Photographer: Angela Hau








The design of the new Baba Cool restaurant in Fort Greene, Brooklyn was a practice in reinvention. The original location opened in 2014 and has been a local favorite ever since. After 10 years in the quaint 250 sqft storefront, Baba Cool had begun to outgrow their space and imagine what the next decade could mean for their coffee shop.
The new location opened in the Summer of 2024 and is directly across from the Brooklyn Academy of Music. With a much larger footprint, Baba Cool is ready to evolve into its next chapter. The space was designed to accommodate the goal of day-to-night dining, where you can stop in for a coffee, stay for lunch, and linger with a glass of wine into the evening. The color palette, materials, and form illicit a lingering and ease that transitions throughout the day. The layout of the space allows the guest to have four different dining experiences, which begin in the lounge near the entrance, move to the central nook, then the bar, and finally into the more formal dining area in the back. These different zones allow the cafe to operate in multiple ways and give the guest an opportunity to chose their own experience. With a warm neutral palette that is offset by the brushed aluminum bar, Baba Cool offers a respite from the bustle of Downtown Brooklyn.
The design and execution of the project was done in collaboration with the Brooklyn based firm Lea Architecture.